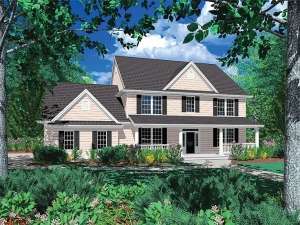There are no reviews
Reviews
Country traditional inside and out, this home plan includes classic exterior details you'll love: shuttered windows, a columned front porch, sidelights at the entry and two pediments at each gabled roofline. The main level features both formal and informal gathering spaces with both living room and family room offering fireplaces. Note the elegant columns punctuating the living room. Pay attention to the island kitchen conveniently situated between the formal dining room and the cozy nook where it serves meals effortlessly. A walk-in pantry and a built-in desk are the special features here. Just off the foyer, double doors open to the peaceful den, ideal for a quiet retreat or well-suited for a home office. Nearby, a service entry with laundry room and half-bath leads to the three-car garage. There is plenty of room for everyone upstairs where a balcony gazes down on the foyer and directs traffic to four bedrooms. Your master suite is a standout showcasing His and Her walk-in closets and a salon bath with corner spa tub, separate shower and compartmented toilet. Three additional bedrooms share a skylit bath, efficiently designed with twin vanities. Finish the bonus room to suit your needs, perfect for a fifth bedroom, play area or recreation room. An all American design, you can’t go wrong with this family-friendly two-story house plan.

