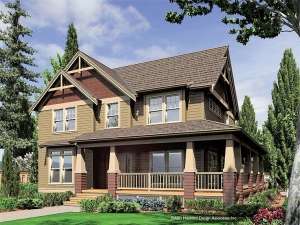Are you sure you want to perform this action?
Create Review
With a veranda that sweeps across the front and side, this three-bedroom home looks as though it was built for a generation past. Gable-end brackets and flared porch columns lend a touch of Craftsman flair to this country farmhouse. Indeed, the interior also is graced with old-fashioned character: a handsome staircase in the foyer, first-floor windows topped by transoms and columns that delineate the formal living and dining rooms. Functionally, the floor plan supports contemporary lifestyles. The kitchen, breakfast nook, and family room open to each other, encouraging everyday family gatherings. Pleasing the family gourmet, an island with snack bar and a menu desk highlight the kitchen. The family room and the dining room each offer access to the outdoors. For quiet time, retreat to the cozy den, which shares a fireplace with the family room. The two-car, side-entry garage is concealed at the back of the house. A short hallway leads from the garage to the kitchen, facilitating delivery of groceries. The hall is flanked by a powder room and a laundry room, complete with sink, cabinets and countertop. Ascend the U-shaped stair to the second level where three bedrooms delight in privacy. Your vaulted master suite enjoys a posh bath while a hall bath serves the other two bedrooms. A masterful blend of nostalgia and modern design, this two-story country, Craftsman house plan will take you back to a simpler place in time.

