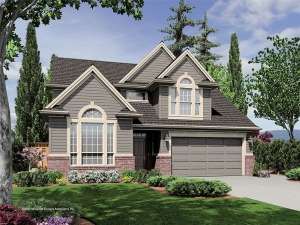There are no reviews
Reviews
Graceful and balanced architectural details will make this traditional home the belle of any block. Tall mullioned windows are topped with half-circles and accented with keystones. A horizontal window beneath the center gable echoes the front door transom. Dramatic roof peaks translate to vaulted ceilings in the foyer, living room and upstairs bedrooms. At the heart of the home, the kitchen and family room are just as charmingly detailed. The cozy corner fireplace is flanked by windows and built-ins. A bay with windows and patio doors wraps the dining nook in light and views, while the island kitchen is spacious enough to accommodate a family of cooks. The island is equipped with a self-venting cooktop and a sit-down counter so visitors can chat with the cook while meals are prepared. Spinning off from the common gathering areas, the peaceful den with double door entry works well as a home office, and the combined living and dining rooms provide the perfect arrangement for hosting exquisite dinner parties. Ascend the elegant staircase to reach the large master suite sporting a deluxe bath and walk-in closet. This level houses two additional bedrooms, a bath, and the laundry room saving steps on washday. Finished with a 2-car, front-entry garage, two-story house plan honors the restrictions of a narrow lot while still delivering a surprising floor plan.

