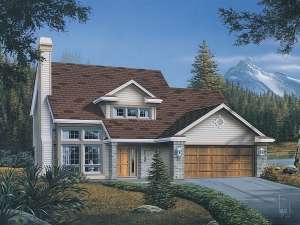There are no reviews
House
Multi-Family
Reviews
A covered front entry, a brick trimmed façade and tall mullioned windows give this traditional home plan timeless appeal. Though suited for a narrow footprint, you will discover the floor plan packs quite a punch. Daily life revolves around the large, two-story great room warmed by a fireplace. In the pass-thru kitchen, the island adds work surface and storage. An open wall above the sink encourages conversation between the kitchen and great room. Just steps away from the kitchen, the dining room and breakfast nook ease meal service. The angular breakfast nook is enclosed by windows and offers access to the backyard. Tucked in the back corner, your master suite provides a private get-away on the first floor. A wall of windows in the vaulted bedroom scoop in light and the view. The attached bath has a double bowl vanity, soothing spa tub and separate shower. Upstairs, two bedrooms share a full bath. Furnish the bonus room as a fourth bedroom or as a home office to suit your family’s needs. Enjoy years of memories in the making with this all American narrow-lot, two-story home plan.

