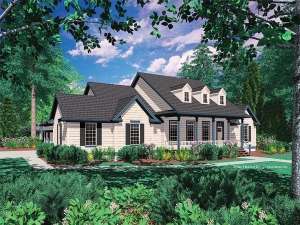Are you sure you want to perform this action?
Create Review
Plan 034H-0198
Welcome the country into any setting with this ranch house plan. This classic home blends the warmth and comfort of the country with treasured design elements for a pleasing effect. A covered front porch, complemented by a bank of multi-pane windows and dormers above, showcases the entry. The main foyer offers a long art niche along its right side and is topped by an eleven-foot ceiling making an impressive entrance. To the left, the formal dining room is perfect for celebrating special occasions with savory meals and connects to the kitchen with a butler's pantry and a walk-in storage pantry, all pleasing the family gourmet. Beyond, a trio of sunny windows cheers the breakfast nook and adjoining kitchen, complete with snack counter and built-in planning desk. For those who love tasty barbeque, fire up the grill on the rear porch, it couldn’t be more conveniently situated near the kitchen. Now take a look at the great room where a wall of windows fills the space with natural light and a fireplace and media center add custom-like touches. Like the foyer, the dining room, kitchen, nook and great room all have eleven-foot ceilings lending spaciousness to the open floor plan. On the right side of the home, the master wing features a peaceful den, complete with built-in bookcase. Steps away, your vaulted master suite is a dream come true. Elegant double doors open to this space, which boasts a sumptuous bath complete with spa tub, separate shower, double bowl vanity and walk-in closet. Step out to the porch for an evening of stargazing with your loved one. On the opposite side of this split-bedroom, one-story, two family bedrooms enjoy walk-in closets and share a hall bath. The three-car, side-entry garage is tucked behind the bedrooms and connects to the home via the laundry room. Whether built along a quite road or in a neighborhood, relaxed family living takes off with this country home plan.
Write your own review
You are reviewing Plan 034H-0198.

