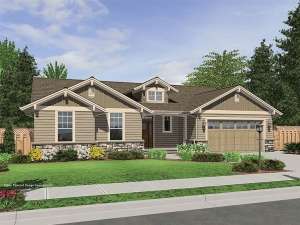Are you sure you want to perform this action?
Create Review
Plan 034H-0196
A classic concept with an updated look, this Craftsman original includes stonework at the foundation, horizontal siding and a side-lighted front door in the recessed entry porch all in a small and affordable design. All ceilings are nine feet tall with the exception of the great room, and master bedroom, which delight with vaulted ceilings. The open floor plan features many upgraded elements such as art display niches in the main hall and the master alcove, a linen closet in the hall to Bedroom 2, a built-in media center in the great room and a huge pantry just off the kitchen. Don’t miss the fireplace and media center in the great room or access to the rear covered porch from the dining room. The den offers the option of built-in cabinetry or a closet, the choice is yours. Is your master suite, you will find a well-appointed bath. Look for a spa tub, separate shower and walk-in closet. Bedroom 2 accesses a hall bath. The third bay/shop space in the double garage provides that extra room you are looking for. Economical in design, this Craftsman ranch house plan is full of personality and brings charm to any neighborhood.
Write your own review
You are reviewing Plan 034H-0196.

