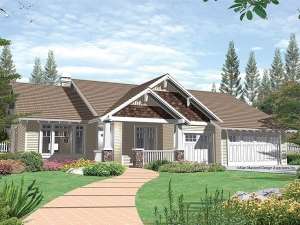Are you sure you want to perform this action?
Create Review
Plan 034H-0193
Looking for a single-story home with Craftsman curb appeal? This might be the home for you. Subtle Arts and Crafts style accents dress up the exterior like the flared porch columns atop stone pedestals. Now take a look at the floor plan. With everything on one level, every room is easily accessible to all. Vaulted ceilings and an open floor plan create light, airy spaces. A parade of columns defines the foyer and adjacent rooms, adding a stately note. Entertaining is easy as the formal living and dining rooms connect providing a space for conversation and sit-down dinners. Beyond, the kitchen features a sink set in a window corner, a closet pantry and a lunch counter for those quick meals on the go. An alcove with windows offers a picture-perfect place for a nook and dining table. In the family room special features include a corner fireplace and patio doors opening to the backyard. The versatile room at the entrance can serve as Bedroom 4 or as an office, convenient for business callers. Three bedrooms are situated behind the garage where they indulge in privacy. A hall bath serves Bedrooms 2 and 3. Elegant double doors distinguish the master suite boasting a compartmentalized bath and walk-in closet. The laundry room is handy to the bedrooms and linen closets, and provides a smart, track-free entrance from the triple garage. Ready to accommodate the busy lives of today’s families, you simply can’t go wrong with this Craftsman ranch house plan.
Write your own review
You are reviewing Plan 034H-0193.

