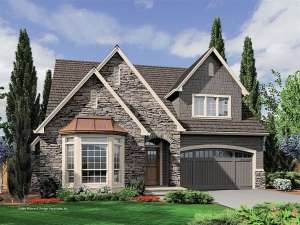Are you sure you want to perform this action?
Create Review
Plan 034H-0186
Steep rooflines, stone massing, and multipane windows bespeak English country cottage style on this European home plan’s exterior. But good looks aren’t the only thing this plan has to offer. Modern updates make this quaint home comfortable for a family. For example, transoms over the bay window and the front door, and windows on the garage door, draw light to the interior, a vital tactic for creating a sense of spaciousness inside this relatively narrow, 40-foot-wide home. In addition, the large living/dining room off the entry is flexible. Arrange two groupings of living room furniture, one for you and the other for the kids, or use the space nearest the kitchen as a formal dining area. The eat-in kitchen pleases the family gourmet with its planning desk, a pantry, and island, and provides space for a table amidst sunny windows. The efficient master suite is dominated by a view to the backyard through an arched wall of windows. For morning coffee alfresco, a door to the rear patio from the bedroom easily could be added. Older children will enjoy the solitude of the upper-level bedrooms and the convenient access to a games room with kitchenette, where they can study, play, and hang out with friends. Honoring the restrictions of a narrow lot, this European two-story house plan packs quite a punch.
Write your own review
You are reviewing Plan 034H-0186.

