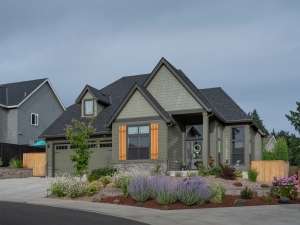Are you sure you want to perform this action?
Sparkling, multi-paned windows, double gables and a charming dormer combine with subtle details such as an arched, columned entry, slatted shutters and a decorative attic vent in this lovely one-and-a-half-story European house plan. The floor plan is classically devised, but also incorporates current design to make a layout that is timeless and convenient. A home office opens through double doors providing peaceful space to relax. Generously sized, the great room enjoys an open and airy feel with its 12’ ceiling and barrier free connection with the kitchen and dining area. A bar counter overlooks the great room from the kitchen, just right for snack with the kids or a meal on the go. Also pleasing the family chef, a closet pantry, planning desk and optional built-in hutch in the dining area stand at the ready. Take a short hall from the great room past a laundry room and linen closet to reach the master suite. A classy tray ceiling graces the sleeping area, further complemented by a walk-in closet and bath with spa tub. Two additional bedrooms are found on the upper level and share a full hall bath. Finished with a two-car, front-entry garage, relaxed family living takes off with this exceptional design.

