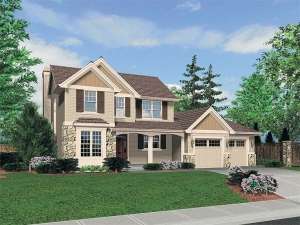Are you sure you want to perform this action?
Create Review
Plan 034H-0178
This handsome design takes its initial cues from traditional American style, but blends in a wonderful mix of exterior materials to enliven the look. Cedar battens, lap siding and stone accents work together for an out-of-the-ordinary facade. The floor plan is thoughtfully created and holds just the right amount of space for exceptional livability. An open living area, comprised of a vaulted great room, dining room and large kitchen, lies to the rear of the main level and takes advantage of backyard views. A den at the front of the main level offers a peaceful retreat when you need to get away from it all. A walk-thru laundry area, to the right of the foyer, leads to the three-car garage. The master suite enjoys the comforts of the main level and features a vaulted ceiling and a bath with spa tub, separate shower and compartmented toilet. On the upper level a bonus space (included in the square footage) complements two family bedrooms and a shared full bath. Don’t miss the cozy study loft, ideal for a computer station for the kids. Captivating and just the right size, this traditional two-story house plan will shine in any neighborhood.
Write your own review
You are reviewing Plan 034H-0178.

