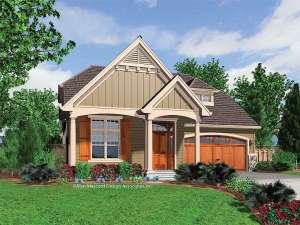There are no reviews
Reviews
Captivating and just the right size, this striking one-and-a-half-story home plan is sided in a pleasing mix of materials: cedar shingles, lap siding, cedar battens and stone giving it the looks of a French cottage. A dormer window over the garage complements the charming exterior. A covered entry gives way to a center hallway introducing to main-level accommodations. To the left of the hall is a versatile home office with built-ins and a storage area, ideal for those who work at home. The common living areas combine creating an open and airy floor plan, just right for gathering and family time well spent. Nice touches in the living room include a vaulted ceiling, a fireplace and a built-in media center. The dining room has a recessed niche for a hutch. Pleasing the family chef, a large preparation island is at your service. The master suite enjoys the comfort of the main level and sports a vaulted ceiling, salon bath with spa tub and separate shower, and a roomy walk-in closet. Look for a laundry room and half-bath nearby. The stairway climbs to an upper level that holds two bedrooms with built-in counters. A shared hall bath has the use of a huge walk-in linen closet. Though a compact design, this European house plan is complete with a two-car garage and still works well on a narrow lot.

