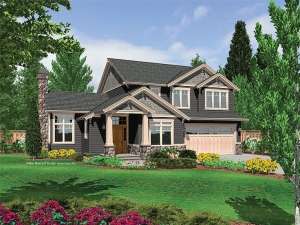Are you sure you want to perform this action?
Create Review
Take a quaint cottage design and expand naturally with a second-floor addition over the garage. The result is a very comfortable two-story home with all the charm of bungalow style. Enter through a covered entry porch, accented with arts and crafts columns, to a foyer brightened by side-lights and a transom at the front door. A half-bath and a coat closet make the entry area convenient. A home office lies to the right, ideal for the telecommuter to meet with clients without disturbing the rest of the home. Beyond, the great room, kitchen and dining area combine creating an open floor plan that is flexible enough to accommodate a wind variety of activities. Long counters lined with cabinetry are a gourmet’s delight in the kitchen. A side door to a patio and a notched-out hutch grace the dining area. A service entry to the three-car garage holds a walk-in pantry, a closet and a laundry room. The upper level is devoted to sleeping space: a vaulted master salon with private bath and walk-in closet and two family bedrooms that share a full bath. Note the large linen closet in the upper-level hall. Show off your sense of style with this elegant, yet family-friendly Craftsman house plan.

