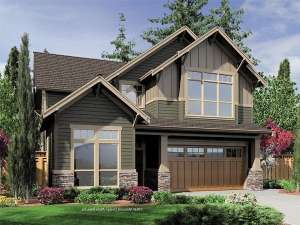Are you sure you want to perform this action?
Create Review
This charming two-story bungalow will slip right into your narrow lot and give you nearly 3,000 square feet of living space. Sparkling windows dress up the arts and crafts style exterior and draw the outdoors in. As a result, the den and media room are sunny, well-lit spaces. Likewise, the great room, breakfast nook, and upper-level master suite also feature triple-pane windows, which generate a bright and cheerful atmosphere. The main floor contains the living spaces—both private and public. A den is secluded behind French doors and is adjacent to the entry, where, if necessary, clients can enter the home with minimal disturbance. The public spaces of the great room, dining room, and island kitchen allow guests and family to freely circulate. Built-ins, like the desk and pantry in the nook and a media center in the great room, add function without stealing floor space. In addition to the media center, three bedrooms are situated on the upper level, as well as the laundry room. A two-stall garage allows the home to fit on the lot, but it doesn’t leave you without the extra space you need. A 13-foot-deep shop at the back gives you space for a workshop, or for storage of a motorcycle or a small trailer. Though compact in size this Craftsman style narrow lot home plan delivers an expertly executed floor plan that makes use of every square inch of living space.

