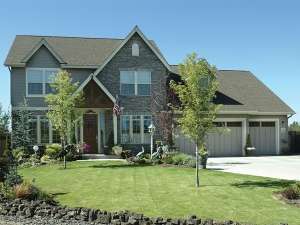Are you sure you want to perform this action?
The wonderful permanence of stone brings a fine face to this comfortable European house plan. A covered entry opens to a foyer with nine 9’ ceiling. It is flanked by a formal dining room and a den (or Bedroom 4). Both the dining room and den feature nine-foot ceilings also, and allow for optional built-ins. The great room is straight ahead down a short hallway. Here a fireplace provides warmth and a vaulted ceiling and double doors leading to the backyard are suitable complements. Nearby, the casual breakfast nook enjoys cheerful sunshine and connects with the gourmet kitchen. Behind the three-car garage is a gigantic master suite showcasing a walk-in closet and refreshing bath equipped with spa tub and dual sinks. The laundry room sits at the entry to the garage, near a handy mud bench making winter unbundling a snap. Upstairs, two family bedrooms enjoy ample closet space share a full bath. A cozy loft area overlooks the great room below and works well as a play area or computer station for the kids. If you like, you may develop bonus space over the three-car garage at a later time. This stylish two-story home plan is just the right size and well equipped for today’s families.

