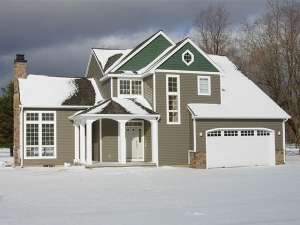Are you sure you want to perform this action?
Create Review
Classically designed, this accommodating two-story house plan has an engaging exterior influenced with arts and crafts flavor and a floor plan with lots of livable space. A wrapping porch protects the front entry while welcoming all. It gains access to a central hall holding a closet and the stairway to the upper level. The main living area is contained in the vaulted great room with fireplace and porch access, and the island kitchen and dining area. Built-ins in the dining area make it handy. A secondary hall directs traffic to a private den, which easily converts to a guest room for overnight visitors with a full bath nearby. The laundry room is spacious and opens to a double garage with extra space for an additional vehicle or a workshop. Positioned for privacy, three bedrooms rest on the second floor. A vaulted sleeping area and pampering bath combine for an indulgent master suite. A walk-in closet with built-in shelves and a spa tub are the notable attractions. Family bedrooms share a full bath with double sinks and compartmented toilet and tub. Thoughtfully designed for family living, this Craftsman house plan is pleasing to the eye and loaded with practical features.

