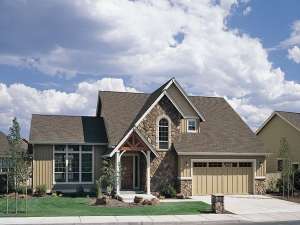Are you sure you want to perform this action?
With the incorporation of French Country detail, this two-story design offers great appeal and superb livability. Enter the vaulted foyer at the covered front entry. A huge storage area and a closet are on the right, near the stairway to the upper level. An arched doorway opens to the island kitchen, dining area and vaulted great room. This open and spacious gathering area is flexible enough to suit satisfy needs and accommodate holiday get-togethers with the whole family. A fireplace, a triple window and access to the backyard enhance the great room. The dining area features a triple window also, as well as built-ins. Note the chef’s pantry in the hall and the kitchen island overlooking the great room, both pleasing the family gourmet. A den at the back of the plan doubles as a bedroom for overnight guests and enjoys easy access to the nearby hall bath. The two-car garage contains extra space for a lawn tractor or big-boy toys. On the second level three bedrooms delight in privacy. The master bedroom is vaulted and sports a walk-in closet with built-in shelves. Double doors open to a master bath with sunlit spa tub, twin sinks and separate shower. Bedrooms 2 and 3 share a full bath. Two storage spaces (one a linen closet) make handy use of hallway nooks. Welcoming and restful, this European house plan delivers a functional and practical layout along with intriguing exterior character.

