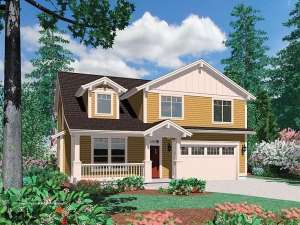There are no reviews
House
Multi-Family
Reviews
This perfectly wonderful two-story house plan offers classic styling and an up-to-date floor plan. The exterior is a charming mix of country and bungalow style design boasting lap siding, cedar battens, a dormer window and a covered front porch. Inside, you’ll find a floor plan that makes the most of a narrow footprint making maximum use of space. Formal living and dining rooms receive guests at the front of the home and offer sloped and two-story ceilings respectively. Beyond, the more casual areas, a breakfast nook, an island kitchen and a family room with fireplace and built-ins, flow together creating an open floor plan accommodating day-to-day living and family activities. A half-bath is found at the entry to the two-car garage. The upper level holds four bedrooms and two attendant baths. Fine appointments, like the vaulted ceiling, spa tub, separate shower, walk-in closet and double sinks fill the master suite creating a pampering retreat. The laundry completes the upper level adding convenience. Well suited for a narrow lot, this country Craftsman home plan is a great choice for families.

