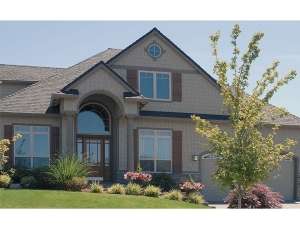Are you sure you want to perform this action?
Create Review
A stone wainscot and tall columns at the entry set this shingle style home apart. The gentle arches add a touch of European flair. Just off the vaulted foyer, the dining room, equipped with built-in hutch, offers privacy in its secluded location, perfect for sophisticated sit down dinners. Opposite, the den provides flexibility as an office or fourth bedroom. You’ll feel a sense of spaciousness in the vaulted great room sporting doors leading out to the patio. A fireplace and close proximity to the kitchen make it a great place for entertaining or family to relax. The centralized kitchen, with a spacious nook to accommodate an active family, overlooks the great room. Tucked in the rear of the main floor, your master suite offers a private retreat, and a Palladian window arrangement spilling radiant beams of sunshine inside. The lavish bath is complete with a sunlit spa. The tandem garage creates a third-car option or shop area allowing a modest footprint for this home. Upstairs, two additional bedrooms and a large bonus room make a great area for children. A split bath accommodates their needs. Fashioned for family living, you can’t go wrong with this two-story house plan.

