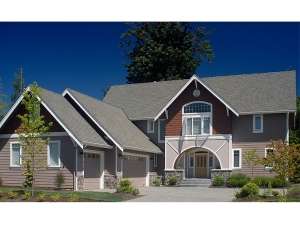There are no reviews
House
Multi-Family
Reviews
Make this Craftsman home plan your family’s private retreat. A stunning gazebo porch creates a separate outdoor space and adds intrigue to the covered deck off the rear of the home. A two-story great room is the heart of the home with an adjoining kitchen and dining area that provide ample space for dining and are equipped with a walk-in panty and built-in hutch. Multi-tasking and unloading groceries are easy with convenient access to the utility room and 3-car garage. A spacious guest bedroom completes the main floor. Now take a look upstairs. With a stylish balcony over-looking the great room, the second floor has an open feel. The luxurious master suite, full of amenities, features a large tiled shower and spa tub. A Jack and Jill bathroom separates two additional bedrooms. Comfortable and functional, this two-story house plan has plenty to offer.

