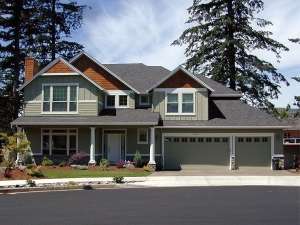Are you sure you want to perform this action?
This two-story home plan presents an exceptionally friendly face with its 16-foot-long porch, an inviting front door with sidelights and transom, and an oval window. A mix of country and Craftsman details add restful character. Interior amenities also exude a sociable personality like the two-story foyer anchored by a majestic staircase and accented by an overhead plant shelf, living and dining rooms open to the foyer and each other, and a gather-round fireplace in the living room. The spacious kitchen and family room area is suited to today's style of casual entertaining and family living. Stretches of countertop in the kitchen provide workstations for more than one cook. Fitted with a downdraft cooktop, the island serves as the cooking station and offers seating for casual chats with guests or snacks for the kids. The family room is graced with a built-in media center and fireplace, just right for popcorn and a movie with the kids. The double-sided gas fireplace is shared with the cozy den, ideal for a home office. Windows across the rear wall and French doors in the dining nook link the interior to nature. Upstairs, four bedrooms delight in privacy. Your master suite is outfitted with a scissors vaulted ceiling and a deluxe bath while the children’s rooms feature ample closet space and share a compartmented hall bath. A full-service laundry room with sink, cabinets, and counter is located on this level with the bedrooms, where most laundry is generated. Don’t miss the bonus room, perfect for a home theater, exercise area or playroom. Complete with a three-car garage, this country Craftsman style house plan is well suited for a large or growing family.

