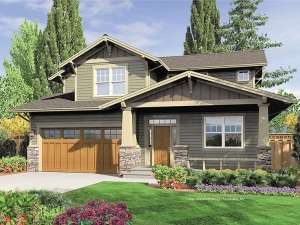There are no reviews
Paying tribute to the charming bungalows designed by California architects Charles Sumner Greene and Henry Mather Greene, this efficient two-story home plan allows even those on a budget to enjoy great style. Gable-end brackets and rafter tails punctuate the roofline on all sides of the home and are offset by horizontal lap siding in varying widths. Stone-clad pedestals provide solid support for the flared columns of the front porch resulting in an authentic look.
Like many of the early Craftsman homes, the design is efficient and the footprint is square, which helps control building costs, plus it is small enough to fit on a narrow lot. Inside, the living spaces flow together at the rear of the home and are replete with amenities. The kitchen includes an island counter, the dining room offers a built-in hutch and French doors, and the great room provides a fireplace, vaulted ceiling, and built-in cabinets. An office, powder room, and laundry room are clustered together at the front of the home. The upper level contains three bedrooms, placed at separate ends of the staircase landing and hallway, for privacy. The master suite includes a wall of windows with transoms, a walk-in closet, and a private bath with large shower. The secondary bedrooms share a bath that has separate compartments for the sink and the tub and toilet. Though modest in size, this narrow lot Craftsman house plan is big on style and comfort.

