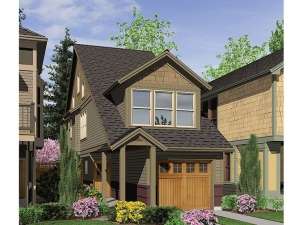Are you sure you want to perform this action?
Create Review
For an in-fill lot, a lake site or seaside retreat, this small and affordable, Craftsman style house plan offers three floors of living and a very narrow footprint to make it conform to your needs. A high-pitched roofline accommodates an enchanting dormer window while a covered porch screens the setback entry. The entry level holds a one-car garage, a bedroom with full bath and laundry alcove. Built-ins include a desk and drawers along one wall. Outdoor access leads to convenient storage for lawn equipment and other essentials. Up one level, you will find the vaulted living room with built-in media center and L-shaped booth seating for dining, an island kitchen with double-door pantry and display shelves. Check out the master suite. Look for built-ins and a private bath. An outdoor deck lies just beyond the living area, just right for grilling or just plain relaxing. Built-in bookshelves highlight the study loft above. Where land is precious and lots are narrow and deep this thoughtfully designed narrow lot home plan is the answer.

