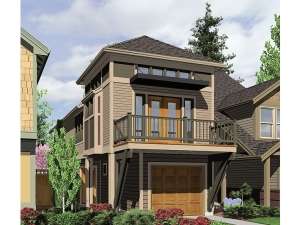There are no reviews
House
Multi-Family
You can take this two-story house plan anywhere! It is narrow enough to fit on just about any site and still offers the views you want as the main living spaces are on the upper level. The contemporary look of the home makes it a winner in any neighborhood and its small and affordable design makes it perfect for a permanent residence or a vacation home. A one-car garage sits at the entry level. You may access the home from here or from the angled entry with coat closet and built-in seat. A secondary bedroom with built-in desk and full bath is also on this level, as is a laundry alcove and linen closet. The main living areas are situated on the upper level and boast vaulted ceilings in the dining room, kitchen and living room, as well as the master bedroom. The living room features built-in shelves and media center and double doors to the sunny front deck. Meal preparation is a snap with the aid of the handy pantry and step-saving kitchen design. The master suite sits at the rear and enjoys a full bath and dressing area with built-in dresser. With the looks of a modern row house, this narrow lot home plan is a surprising design.

