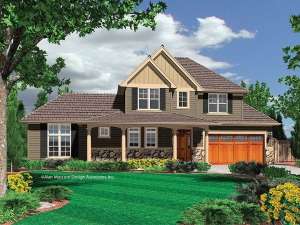Are you sure you want to perform this action?
Create Review
No one can doubt the timeless appeal of this country European house plan. With two gabled roofs and a hipped main roof, shuttered windows and stone accents at the foundation, it speaks to a real sense of “home.” The covered front porch protects and offset entry with sidelights and transom. Open the entry to a foyer with nine-foot ceiling. Through an arched opening lies the great room, sporting a vaulted ceiling, wall of triple windows, fireplace and built-in media center, perfect for gathering and conversation. The dining area and island kitchen are behind the garage where a built-in desk, a pantry and an island/snack bar combo accommodate the family gourmet. The hallway to the main-level master suite holds a laundry area, a half-bath and a linen closet. Opposing windows in the master bedroom provide ample ambient light. Upstairs two bedrooms indulge in peace and quiet. One enjoys a walk-in closet and the other features a built-in desk. The hall bath has a bright skylight. Designed for today’s family, relaxed country living takes off in this nostalgic two-story home plan.

