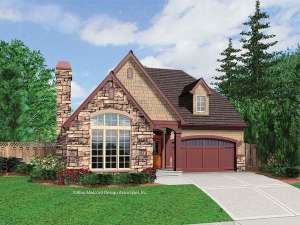There are no reviews
House
Multi-Family
This picturesque, European, two-story home plan sports the look of a cottage and is brimming with enchanting details, from the stone chimneystack to the cedar-shingle accents. A dormer window over the two-car garage adds a nice touch. Though small and affordable, this home is very accommodating. It offers a vaulted living/dining area warmed by a fireplace, a kitchen with and island and a 42” eating bar that separates it from the living area, a nook with patio access and a built-in desk, and a service area with laundry, pantry, half bath and large linen closet. The master suite is tucked behind the garage and features a walk-in closet, a wall closet and a bath with spa tub, separate shower and dual lavatories. The upper level holds two additional bedrooms. One has a walk-in closet. They share a full bath and a linen closet. Making the most of a narrow footprint, this economical narrow lot house plan packs quite a punch.

