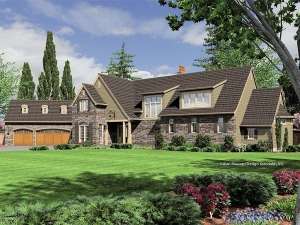There are no reviews
Reviews
From facade to floor plan, beauty and elegance resonate throughout this European estate home. A low-swept gable, stone cladding, and arched dormers flavor this luxury home’s exterior with French Normandy graces. Columns and curved braces announce formal and informal entries, which flank a tall stone-clad tower. The formal entrance displays a column-lined foyer, a large formal dining room, and an arched opening leading to the great room boasting a vaulted ceiling, bay window, fireplace, and built-in media center. Down a hallway, double doors lead into a rich library, with fireplace, bookshelf, and access to a partially covered patio. A beamed ceiling adds dramatic flair. The informal entrance leads into a spacious laundry and mudroom area, where soiled apparel can be deposited and muddy hands washed before entering the rest of the home. This space, decked with its large central island, is also ideal to use as a family craft area and gift-wrapping center. Other thoughtful extras here include a built-in seat, dumb waiter and laundry chute. Adjacent to the laundry room is the gourmet kitchen, where criss-crossing beams stud the ceiling to create the feel of an Old World kitchen. Double ovens and dishwashers, a 48-inch-wide refrigerator, and an octagonal-shape breakfast nook, help today’s cooks entertain. An offshoot from the kitchen, the office provides a built-in, wraparound desk and windows on three sides. The main-level master suite is a self-contained retreat with relaxing features such as a two-sided fireplace, a large soaking tub, walk-in shower, and massive closet with built-in dresser and folding counter. Three additional bedrooms and baths accommodate children and guests upstairs, while a balcony gazes down on the great room. The option room is waiting for your creative touch, ideal for a game room or playroom for the kids. Maximizing style and comfort, this sophisticated two-story house plan will be the talk of the neighborhood.

