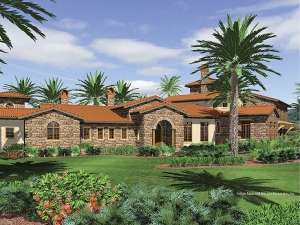Are you sure you want to perform this action?
Create Review
You can almost hear the faint thrum of Spanish guitars echoing around this classic two-story, luxury design. Its façade is purely California Mission style designed with stone siding, stucco accents and a tile roof. The thoroughly modern interior is nearly mansion-sized and fashioned for affluent living with too many lavish amenities to mention. Some of the many elements you’ll love about this design include: a sumptuous master suite with grand-sized His and Hers walk-in closets and dressing areas, two laundry areas, a home theater room, a vaulted playroom, and a unique tower/bonus room with attached deck, great for viewing the surrounding landscape. Choose formal or casual dining spaces flanking the kitchen, which sports an oversized island with snack bar, a walk-in pantry, planning desk and pizza oven. The nook captures sunny rear views and a butler’s pantry and a wet bar add convenience to entertaining in the dining room. Celebrate special occasions with gatherings in the spacious great room decked with a radiant fireplace, organizational built-ins and a vaulted ceiling overhead. Enjoy the outdoor spaces with three trellised porches at the rear of the home. A three-car garage accesses the main part of the house via a handy mudroom. On the second floor, four family bedrooms are thoughtfully designed and each includes walk-in closet. Two of these bedrooms delight in private baths while the other two share a unique compartmented bath with private vanities and dressing areas. The vaulted playroom gives the kids a space all their own, and in the future it can easily be transformed into a game or recreation room. Discover a winning combination of comfort and functionality along with up-to-the-minute features and trend setting style, in this luxurious Mediterranean house plan.
See plan 034H-0070 for an accompanying guest house.

