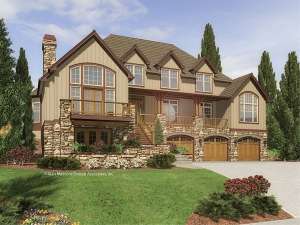Are you sure you want to perform this action?
Create Review
Building on a sloping lot? This luxurious Craftsman design is not only spacious and good-looking, but it fits a sloping site with no problem. The front entry and main level are raised from street level, allowing for a lower level. This space contains the three-car garage with large storage area, a wine cellar, and a game room for everyone to enjoy. A fireplace surrounded with built-ins, a wet bar, a half-bath, and covered patio at grade make this space special. The main level revolves around an elegant entrance hall accessed from the covered front porch. The vaulted great room is on the left, and a formal dining room with exposed-beam ceiling is on the right. Classy columns define these spaces while maintaining openness. At the back of the home, the island kitchen teams up with the sunny breakfast nook. A walk-in pantry and menu desk will please the family gourmet. The peaceful office rests at the back of the home and offers organizational built-ins, perfect for the work-at-home-parent. A half bath and an elevator are situated in the rear hall. For convenience and privacy, the master suite is also on the main level and is a wing all its own. Be sure to notice the sitting area in the master salon, the huge walk-in closet, the well-appointed bath, and the nearby laundry room with built-in ironing board. Refreshment waits in the sumptuous bath boasting a spa tub, roomy shower and dual sinks. Three bedrooms delight in peace and quiet on the second level. Just right for a teenager, Bedroom 2 features a private bath and walk-in closet. A unique Jack and Jill bath is gently tucked between the other two family bedrooms. Be sure to check out the bonus room. Waiting for your creative touch, this room works well as an exercise or hobby room. An electric mix of style and comfort, this tow-story luxury house plan is one that will have lasting appeal.

