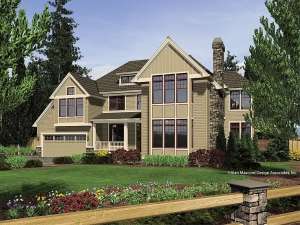Are you sure you want to perform this action?
Create Review
Sometimes larger homes, while exuding elegance and grace, lack the charm and warmth of smaller, cozier abodes. Not so with this two-story hillside design. It’s not only roomy enough for the whole family, but abounds with charisma. The plan is devised for everyday living, but easily handles more formal affairs. Look for the dining room with hutch recess and the great room with fireplace, built-in media center and double doors to a side patio. The island kitchen and adjacent nook are just beyond. Note the corner window walls in the nook filling the space with cheerful beams of sunshine. A home office is tucked away at the back of the plan, next to a huge walk-in pantry. The mudroom connects to the four-car garage, which offers two tandem bays and space for a workshop. A half-bath nearby keeps everyone tidy. Four bedrooms upstairs include a master salon with fireplace and built-ins. Its attendant bath features a spa tub, walk-in shower and dual sinks. Its huge walk-in closet with built-ins lies just outside an upper-level laundry room with built-in ironing board, convenient for those late night loads. Bedroom 2 enjoys a private bath while Bedrooms 3 and 4 share a compartmented bath a few steps down the hall. Finally, a room everyone will love! The vaulted game room will deliver hours of enjoyment to adults and children alike and is equipped with a wet bar. With a just-right size and perfect proportions, this luxury house plan pampers everyone while delivering the cozy comfort you are looking for.

