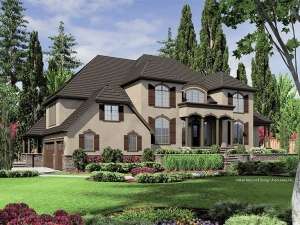Are you sure you want to perform this action?
Create Review
Nearly estate-sized, this elegant luxury house plan is designed to meet the demands of a site that slopes slightly to one side. European styling contributes unforgettable curb appeal. The main entry is spectacular, with a French door flanked by tall arched windows. The entry foyer is a classic with an elegant curved staircase and doorways to the formal living and dining rooms. A fireplace warms the living room while a built-in hutch enhances the dining room. At the back of the home, the family room is massive and sports a box-beam ceiling, a fireplace and a media center. It functions well with the nearby kitchen and nook, which open to a covered porch with outdoor fireplace, just right for gathering on crisp autumn evenings. A butler’s pantry and a walk-in food pantry are nice touches in the kitchen, not to mention the grand island with snack bar and the nearby planning desk. The laundry and mudroom, plus a half-bath, are near the entry to the 3-car garage. A study is located on the far right side of the main level and has a vaulted ceiling and fireplace with built-ins. Don’t miss other special extras on the first floor like outdoor access from the family room and study, a barrel vault ceiling and the handy service porch off the mud room. Wonderful elements wait on the second floor like three family bedrooms each with private baths and walk-in closets and a bonus room complete with built-ins and a skylit children’s study. Your posh master suite is the highlight of the second level showcasing a private deck, see-thru fireplace, sumptuous bath, double walk-in closets and an exercise area to help maintain your healthy lifestyle. Exciting inside and out, this two-story European house plan is an electric mix of comfort, function and sophisticated style.

