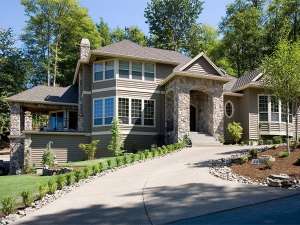Are you sure you want to perform this action?
Create Review
Grand living is assured in this design. It incorporates the best of traditional architecture with a hillside plan accommodating a site that slopes to the side. Gracious appointments begin just beyond the front entry: a foyer with classy two-story rotunda, curved staircase and views through the great room makes a spectacular statement. The dining room, with built-ins forms a wonderful entertainment area as it teams up with great room, kitchen and nook. Look for special elements such as a dumb waiter and walk-in pantry in the kitchen; double French doors to a terrace in the nook and a fireplace with media center highlighting the great room. A den with bay window and built-ins is tucked away behind the entry hall and works well as a home office. Thoughtfully placed on the first floor, the master suite showcases a vaulted bedroom with curved window and a bath with steam shower, spa tub, and dual vanities. A huge closet/dressing room features a built-in ironing board and connects to the laundry room for convenience. Two additional bedrooms, two baths and a game room are on the upper level. Enjoy hours of relaxation and fun in the game room sporting a skylit wet bar and crackling fireplace. The lower level is devoted to garage space and a wine cellar. At home in a neighborhood or on a spacious lot outside of town, this two-story luxury house plan will leave everyone talking.

