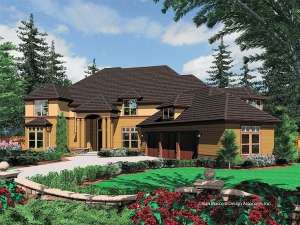There are no reviews
Reviews
For the discriminating homeowner nothing but the best will do. This estate-sized, luxury house plan offers both beauty and comfort with loads of extras. It begins with a European style façade highlighted with a grand columned entry that opens through double doors to a two-story foyer with views of a balcony above. Take a few steps up to the main body of the home with formal dining room on the right and great room ahead. Decorative columns define these spaces, keeping the plan open yet allowing the rooms distinction. Custom-like built-ins and a fireplace flanked with double doors opening to the backyard lend elegant flair. An island kitchen serves both the dining room and a breakfast nook. A walk-in storage pantry and a butler’s pantry will delight the family gourmet. Nearby, the mudroom offers a built-in seat, perfect for winter unbundling, and access to the angled three-car garage with storage. The laundry room is steps from the mudroom and kitchen making it easy to multi-task. Notice the rear covered porch with access to a full bath, perfect those who entertain outdoors or have a backyard pool. Pursue games and hobbies in the large game room, appointed with a built-in media center and a wet bar. A guest room with full bath is found nearby. Don’t’ miss the cozy study, ideal for a home office. Access the upper level from one of two stairways, one in the service area near the laundry room and the other near the front entry. Three family bedrooms (each with a private bath and walk-in closet) join a media room and exclusive master suite upstairs. The decadent master bedroom is designed to pamper revealing a classy tray ceiling, sumptuous bath and exercise room (also great for a nursery or private office). An exceptional and exemplary design, this two-story European home plan is testament to affluent living.

