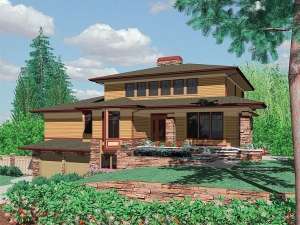Are you sure you want to perform this action?
Create Review
Born from elements Prairie styling, and perfect for a hillside lot, this two-story house plan appeals on many levels. Enter the main level from a covered porch, to find a den on the left and formal dining room on the right, the perfect spaces for a home office and sit down dinners respectively. Beyond, the great room, kitchen and nook combine creating an open floor plan ideal for day-to-day activities and open to a covered porch. Note the tray ceiling, fireplace and media center enhancing the great room. The kitchen boasts a walk-in pantry that opens to a dumb waiter serving all three floors of the home. Also pleasing the chef, a planning desk, culinary pantry and service sink make light work of meals. Your master suite enjoys the comforts of the first floor and reveals posh appointments. Double doors open to the sleeping quarters topped with a fanciful raised ceiling and sporting access to a private deck. A see-thru fireplace will catch your eye delivering warmth to the sleeping area and the salon bath. You’ll appreciate the spa tub and roomy shower offering soothing refreshment as well as the extensive walk-in closet and access to the laundry room. Three bedrooms indulge in privacy on the second floor where a study loft provides a comfortable workspace for the kids to complete homework assignments. Just right for a teenager, Bedroom 2 delights in a walk-in closet and a private bath. The other two bedrooms enjoy ample closet space as well and share a compartmented bath with separate vanities and dressing areas. Now take a look at the finished lower level. This walkout basement provides a spacious game room warmed by a fireplace everyone is sure to love! Bedroom 5 works well for a guest and is outfitted with a walk-in closet and full bath. The wine room will peak the interest of adults. Relax outdoors on the covered concrete porch and soak up the sights and sounds of nature. There is plenty of room for seasonal items and holiday decorations in the storage room. Finished with a four-car, tandem garage with shop and built-in workbench this contemporary luxury home plan is second to none!

