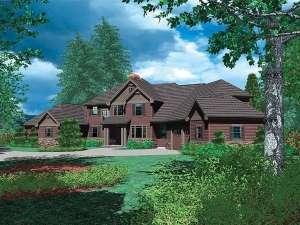There are no reviews
Reviews
For the family with a live-in parent, or older child who needs space apart (but not too far) this spacious Craftsman home plan offers a complete in-law suite with a living area, small kitchen, dining room, bedroom and bath, and private garage. The total plan of this separate-but-nearby apartment is 1,163 square feet (included in the main floor square footage of the home) - roomy enough for long-term stays, but small enough to be manageable. The main body of this Northwestern style home is also quite commodious and spreads over two floors of living space. The first floor is dedicated to main living areas. From the dramatic two-story foyer, the eye is drawn through the great room and out to the expansive rear deck. The great room enjoys a crackling fireplace and a built-in entertainment center. Sit down dinners have their own place in the formal dining room, perfect for celebrating special occasions with a savory meal. Well-appointed, the kitchen delivers a planning desk, chef’s pantry, angled snack bar and adjoining sunny nook. Nearby, the peaceful office accommodates all your home-office needs. The mudroom is paired with the two-car garage with storage, organizing coats, other gear and the family vehicles in one easy-to-access area. Upstairs, three bedrooms gaze down on the living areas from a handsome balcony. Luxurious and refreshing, the salon bath is the highlight of the master suite, with a walk-in closet, a corner spa tub and a compartmented toilet and shower. The laundry room is easily accessed from the master walk-in closet and offers, in addition to washer/dryer space, a sewing center and laundry tub. Walk-in closets enhance the two secondary bedrooms while sharing a hall bath. A media room and a bonus space (269 square feet, included in the second level) polish off this two-story luxury house plan.

