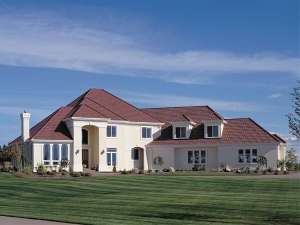There are no reviews
Reviews
Gentle arches coupled with a stucco facade bring long-lasting appeal to this grand Sunbelt-style manor. The repeated arch patterns, keystones, a hip roof and dormer windows all lend their charm. The rear-entry garages on the right balance the main body of the house, which begins with a two-story foyer. Formal living and dining rooms on the left, accentuated with raised ceilings and stylish columns, are supplemental to the enormous family room, nook and island kitchen combining to create a casual family space. Built-ins and a fireplace grace the family room and a butler's pantry connects the dining room to the gourmet kitchen making light work of sit down dinners. Sparkling windows line in procession across the back of the home dissolving any hint of stuffiness and filling the home with natural light. A comfortable den is set off by itself, just off the main entry hall, ideal for a home office. Efficiency is at hand in the laundry room where you will find loads of work space and an ironing center. Two staircases direct traffic flow from both sides of the home to the upper level where five bedrooms indulge in peace and quiet. Putting the owner’s comforts first, the master suite reveals an 11’ ceiling, see-thru fireplace warming the sleeping area and the master bath, a garden tub wrapped with windows, a walk-in shower, His and Hers vanities and an endless closet. Jack and Jill baths are efficiently tucked between Bedrooms 2 and 5 and Bedrooms 3 and 4 saving space while serving all the children’s needs. Whether you finish it now or in the future, the generously sized bonus room, brightened by dormer windows, is the perfect space for a sixth bedroom, playroom, exercise area or home theater. Grand in scope and size, this two-story luxury home plan steals the show in any neighborhood!

