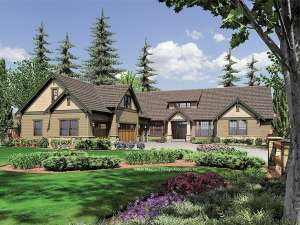Are you sure you want to perform this action?
Create Review
A brawny, lodge-style retreat, this Craftsman luxury home will enhance even the most picturesque setting. Starting with its rugged exterior, the home’s shake shingles, wood garage doors, and gable-end brackets join with a stone-accented foundation and a sturdy entrance with flared columns to set a casual tone. The informal air continues inside, where the living spaces—including the kitchen—are visible from the foyer. The wide-open floor plan shares light that spills in from a dormer above the foyer, from two-story great room windows, and from French doors and corner windows in the kitchen. Built-ins and amenities augment the living areas, including a kitchen island and niche, great room bookshelves, and columns around the foyer. Appropriately, such openness doesn’t extend to the bedrooms, three of which are clustered together at one end of the home and further separated by hallways. The master suite has a private door to the backyard, as well as two walk-in closets. Indulge in refreshment with the splashy spa tub and steamy shower. A fourth bedroom with a private bath is positioned above the three-car garage. Finish the adjoining bonus room as a living area creating the perfect guest suite. Accessed from the kitchen, this space is ideal for an older child or college student living at home. Or, finish this space as a recreation room, a space the whole family will enjoy. Complete with a cozy den and a four-car garage, this two-story Craftsman house plan has something for everyone.

