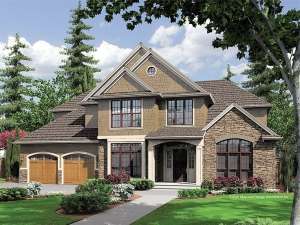There are no reviews
This two-story home’s pleasant surprises don’t stop at its appealing exterior, where traditional architectural lines play host to an assortment of natural materials, including shake shingles, wood garage doors, and ledgestone accents . The beautiful gabled roofline fronts an upper-level floor plan with the potential for four bedrooms, making this home ideal for a large or growing family. Among the upper-level spaces is a large game room with and a spacious master suite with a sitting area, a roomy corner shower, a double sink, see-thru fireplace and a walk-in closet with compartments for two persons. On the main level, an angled staircase leaves the foyer wide-open to views of the dining room and great room. In the center of the home, a feature-packed kitchen seamlessly joins the breakfast nook and great room, making it the ideal entertainment hub. A culinary pantry, a planning desk, a butler’s pantry and space for professional-style appliances ensure delight for the cooking enthusiast. Notice the special features in the great room including a corner fireplace, built-in media center and sunny window seat. Tucked away are hardworking spaces, such as a study with built-ins and a large multipurpose space off the garage. The multipurpose space provides laundry facilities, a bench and closet for dropping off coats and shoes, and an expanse of cabinet and counter space to use as hobby workspace. Good looking and practical, this luxury house plan will shine in any neighborhood.

