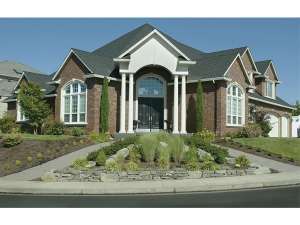Are you sure you want to perform this action?
Create Review
Perfectly designed for a corner lot, this Sunbelt house plan boasts European flair and touches of contemporary styling along with an expertly executed floor plan. Begin with the exterior where columns and arched windows and doors coordinate with an asymmetrical roofline, accented by peaks and dormers. The interior is lush with luxury. Double doors open into a tall foyer topped with a tray ceiling. Straight ahead, windows and French doors in the great room expose the view to the backyard. Columns, arched entryways, a fireplace, and media center distinguish the octagonal great room giving it a sophisticated feel. This two-story room is crowned by a grid of beams and a plant shelf. In the kitchen, countertops and cabinets wrap around the room's perimeter, offering multiple workstations. An octagonal island adds another work surface; a walk-in pantry supplements storage. There's additional storage space beneath the impressive staircase. Meal service to both the dining room and the casual breakfast nook is just steps away. Entry from the garage is through the laundry room, complete with a coat closet, sink, cabinets and counters, and a built-in ironing board. Don’t miss the peaceful study complemented with a double door entry and trio of windows. Now take a look at the master suite, convenient yet privately located on the main level. Its elegant bath features a whirlpool tub in a windowed alcove and a walk-in shower. Three additional bedrooms (each with a walk-in closet) and a bonus room occupy the home's top level. Perfectly fashioned for family living this two-story home plan’s unique layout and interesting angles set it apart from the rest.

