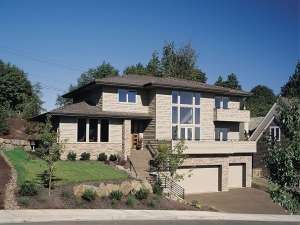Are you sure you want to perform this action?
Create Review
Shades of the International style movement are evident in this spectacular contemporary home. Its hillside-friendly nature, multiple balconies and foundation stonework make it the perfect choice for the discriminating homeowner. Begin your tour of the home by entering through an attractive side-lighted entry to find the foyer with nine-foot ceiling. On the left is a dining hall for formal occasions; on the right is a two-story living room with see-thru fireplace to the den. A wide deck opens from the living room and stretches to the den to overlook the front of the property, perfect for watching the sunset. More casual living is to the back of the plan: a family room/nook combination and an amply appointed island kitchen. A full bath at the back of the plan (near a laundry room) allows the den to serve as a guest room if needed. Your master suite is on the upper level as are two family bedrooms. Each bedroom has its own walk-in closet. The master suite features a bath with walk-in shower, refreshing spa tub, compartmented toilet and dual sinks. Equipped with a double bowl vanity, the compartmented hall bath serves the children’s needs. On the lower level, the basement portion of the foundation offers a three-car, drive-under garage and contains more than enough space for a well-equipped workshop. Fashioned in prairie style and thoughtfully designed for a front-sloping lot, this two-story house plan will shine in any neighborhood.

