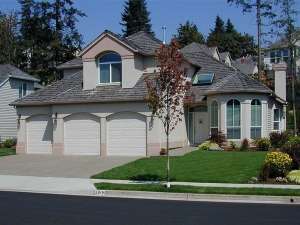There are no reviews
House
Multi-Family
You'll never be at a loss for room in this two-story home. It sports formal and informal spaces, large gathering areas, plenty of bedrooms and storage galore. Vaulted ceilings top the living and dining rooms. The living room enjoys a cozy fireplace and double doors to the rear yard. Keeping the family connected, the large family room boasts a nine-foot ceiling and built-in cabinetry flanking a fireplace. A bayed nook and island kitchen are nearby keeping the chef involved in conversation as meals are prepared. A full bath in the hall makes it possible for the den to be used as a bedroom, just right for overnight guests. The laundry room, with built-in ironing center sits behind this bath. Two family bedrooms join the master suite on the upper level. Bedroom 3 features built-in shelves in its dormer window. Your master suite flaunts a deck and a bath with see-through fireplace, walk-in closet and dual sinks. A walk-in linen closet serves both upstairs bedrooms. You’ll find ample space for all family vehicles in the 3-car garage. And if all that is not enough, the striking stucco façade gives this Sunbelt house plan plenty of curb appeal.

