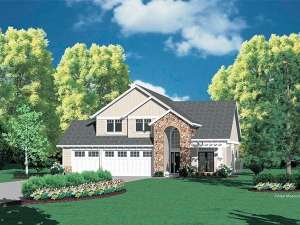There are no reviews
House
Multi-Family
Reviews
What a grand entry, with stone accents and a trellised porch! Craftsman influence is evident but not overwhelming. The main living areas of this two-story house plan are situated at the back, with formal rooms on the right and casual gathering space on the left. Both the family room and living room enjoy warming hearths. Perfect for those who work at home, the peaceful den offers a cozy workspace and features double doors opening to the outdoors. The kitchen is superb in amenities. An island cooktop, a storage pantry, a butler's pantry, window sinks and a bumped out nook surrounded in glass, please the family chef. A laundry room and a half-bath fill the service entry to the three-car garage. Your master suite joins two family bedrooms on the upper level. It boasts a vaulted ceiling and a roomy bath with spa tub, walk-in closet and compartmented toilet. The children’s rooms share a full bath. Note the art niche and linen closet in the upper-level hallway. With so many great features, this Craftsman house plan is hard to resist.

