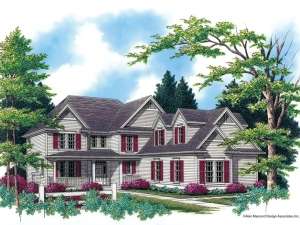There are no reviews
Lap siding, roof peaks and dormers, windows showcased by shutters, and a neighborly front porch…these features create vintage character in this country-style two-story home. A touch of traditional flair adds to its intriguing look. The charming ambience continues inside, where guests are welcomed in the two-story foyer anchored by a grand staircase. The hub of the home is the large family room, graced by a fireplace. Windows flank the fireplace and a wall of windows overlook a covered patio. The efficient kitchen features an island with a cooktop and a snack counter, a walk-in pantry, and a desk, all perfect for a busy family. Both the casual dining nook and formal dining room are just steps away, facilitating meal service. Entry from the three-car garage is through the laundry room, which includes a sink, cabinets, and a family coat closet. A door leads to a corner patio. Don’t miss the den, well suited for a home office. On the upper floor, the master suite is distinguished by double doors, a walk-in closet, and a luxurious bath with a shower and a whirlpool tub in a windowed corner. The adjacent bedroom also has its own private bath just right for a teenager. Two additional bedrooms share a compartmentalized bath. A huge bonus room with dormers extends across the garage. Finish this room to fit your needs: as a guest bedroom, playroom, home office, or teen retreat. Calling up a sense of nostalgia and delivering a modern, family-oriented floor plan, this country house plan has plenty to boast about.

