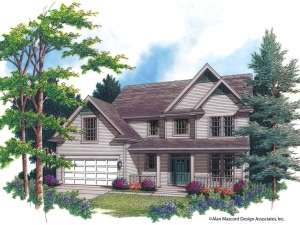There are no reviews
House
Multi-Family
Reviews
Bonus space over the garage of this two-story farmhouse can easily convert the plan from a three-bedroom to a four-bedroom design. Or use the extra space in the future for a home office or hobby room. The choice is yours. The den on the second floor offers even more space that can double as a bedroom if needed. The master salon is vaulted and accompanied by a bath with separate shower and tub, dual sinks and a walk-in closet. Bedrooms 2 and 3 feature ample closet space and access a full bath. Two distinct living areas on the main level allow for both casual and formal gatherings. The family room features a corner fireplace for warmth and atmosphere. A built-in desk and a pantry grace the island kitchen adding efficiency. Sliding glass doors in the nook open to the rear yard ideal for summertime barbeques. Note the half-bath in the main-level hall and the laundry room, which has enough space for a utility sink and opens to the two-car garage. Functional and flexible, this country traditional house plan offers the options your family needs.

