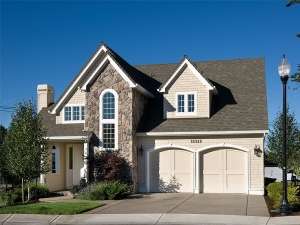Are you sure you want to perform this action?
Create Review
Rustic stonework, decorative brackets, and narrow arched windows flavor this European home plan with French styling. While the exterior celebrates Old World traditions, the interior favors modern open-plan living. A two-story foyer leads into the openly connected core of the home: the great room, the kitchen, and the dining room. Cross views visually expand the spaces, and focal points grant interesting views at every turn. Those in the great room have views of the kitchen snack bar and the built-in dining room hutch. Those in the kitchen and dining room enjoy views of the great-room fireplace. Secluded from this openness, the den/bedroom is located off the entry of the three-car, tandem garage. A U-shape staircase strategically placed at the entry’s traffic hub leads to the upper level, which houses two bedrooms and a flexible bonus room. The vaulted master suite enjoys its own bath and walk-in closet. Laundry and linen storage have a home in hallway closets. The bonus room offers options for a playroom, family room, or another bedroom. Satisfying the needs of today’s families, this small and affordable two-story house plan is second to none in style, function and value.

