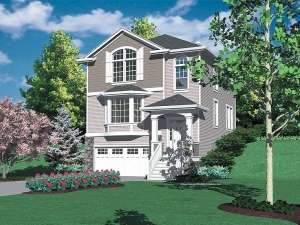There are no reviews
Reviews
Make this two-story hillside home your personal castle with your furnishings and decorating touches. From the front, the statuesque house is distinguished by arch-top, multipaned windows, a bay window, and a covered entryway. Inside the split-foyer entry, an open staircase leads up to the public rooms and an enclosed staircase leads down to the 2-car, drive-under garage. Wide-open spaces on the main level support both casual and formal activities. The kitchen and family room are separated only by an angular island, allowing a free flow of conversation and fun. The island is equipped with a sink, dishwasher, and breakfast bar. A walk-in pantry supplements kitchen storage. At the back of the home, a bumped-out fireplace creates a focal point in the living room and provides toasty warmth. A sliding patio door in the dining room opens the area to the backyard. Sleeping quarters are secluded on the upper floor. Your luxurious master suite features a vaulted ceiling in the bedroom, a walk-in closet, and an attached bath equipped with dual sinks. Two additional bedrooms share a bath. Laundry facilities are conveniently close to the bedrooms where most laundry is generated. While honoring the restrictions of a narrow lot, this economical house plan packs quite a punch.

