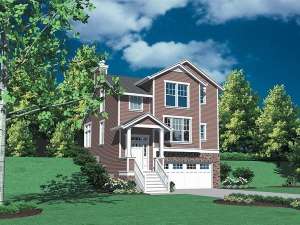There are no reviews
House
Multi-Family
Reviews
Although small and affordable and suited for a narrow lot, this two-story house looks grand and lives big. It's the perfect dwelling for a single person, a small family, empty nesters who want to downsize, or roommates. Both elegance and practicality are designed into this traditional home plan. The split foyer houses a staircase, which leads down to the two-car, drive-under garage and up to the main level. The voluminous public area includes a living room, dining room, and kitchen, all open to each other, the perfect arrangement for day-to-day living and entertaining. The living room is highlighted by walls of windows, access to the patio, a corner fireplace, and a built-in media center. An angular island helps define the efficient kitchen. The island is equipped with a sink, dishwasher, and snack counter. A full-service laundry room is also on this floor making it easy to multi-task. If you’re in need of a home office, check out the peaceful study, complete with built-ins. The second level harbors two suites, a luxurious master suite and a secondary bed/bath combination. Ideal for a sloping and narrow lot, this traditional house plan has plenty to boast about.

