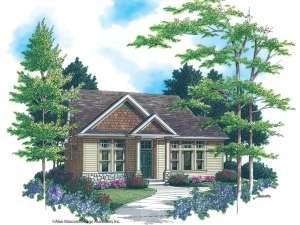Are you sure you want to perform this action?
Create Review
Though designed for a narrow lot with an economical floor plan, this cottage-style home enjoys a full slate of amenities. The formal foyer is anchored by a stylish staircase. Vaulted ceilings add dimension to the great room, dining room/study, and the master bedroom. Windows flank the direct-vent gas fireplace in the great room blending radiant light with cozy warmth. A little vestibule protects the privacy of the master suite decked with deluxe bath and a walk-in closet. Take a look at the L-shape kitchen and adjoining nook. An island with a breakfast bar offers convenience. Storage space is abundant, from the walk-in kitchen pantry to generously sized bedroom closets. Additional storage space is tucked beneath the open staircase, accessible from the dining room/study. The attic is accessible from bedroom three. Entry from the double-car, rear-entry garage is through a mudroom with laundry facilities. This utility area includes a powder room and a coat closet for tidy consignment of the family's outdoor clothing, backpacks, and briefcases. There's another coat closet near the front foyer. Upstairs, a full bath is tucked between two family bedrooms.

