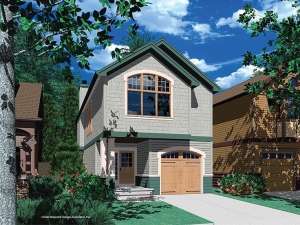Are you sure you want to perform this action?
Create Review
This small and affordable home offers easy city living with a footprint of only 20 feet- ideal for the narrow lots. With the main living space on the second floor, the floor plan offers reversed living at its best. Begin with the Craftsman style exterior, porch columns, a shingle and siding façade and a carriage-style garage door. Step inside where the entry level hosts two family bedrooms (or make one an office), a full bath, the laundry closet and the one-car, drive-under garage. Upstairs, the large vaulted area in the rear of the home uses the spaces efficiently combining the living and dining area with the kitchen. A window seat accommodates a dining table. Four built-in bookshelves, a media center and fireplace conserve space and provide convenient storage. Extending the main living space, a wall of windows and French door lead out to the rear deck. The vaulted master suite faces the front of the home displaying another tall arched window. Boasting a walk-in closet and private bath, this room offers total comfort. Though compact in size, good looks and an expertly executed floor plan add up to perfection with this small and affordable two-story house plan.

