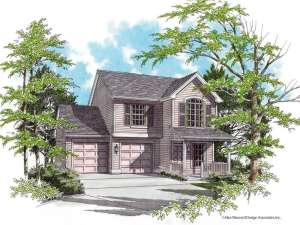There are no reviews
House
Multi-Family
Reviews
Narrow lots beware! This plan can tame even the narrowest. Choose the one-car version of this two-story home for an extremely slight building site or build the two-car design if you've got a bit more room to maneuver. Though the floor plan is a bit smaller than most, the livability is not compromised. The covered railed porch opens directly to the formal living room at the front of the plan welcoming all. At the back of the home, the vaulted family room and dining room combine and join forces with the U-shaped kitchen creating an open floor plan. With the tall ceiling and sparkling windows, this gathering space lives larger than its dimensions. A built-in desk, wide pantry and powder room are thoughtful enhancements. The laundry room is conveniently located on the second floor, along with two family bedrooms and the vaulted master suite making laundry chores a snap. A walk-in closet and double sink grace the master bath. A large, arched window brightens the sleeping area. Family bedrooms share a full hall bath. An open-railed stair and a hall balcony overlook the family room below adding an elegant touch. Though small and affordable, this traditional home plan packs quite a punch!

