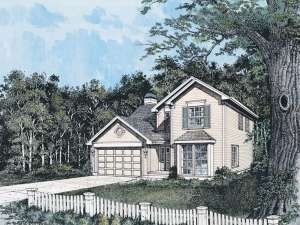There are no reviews
House
Multi-Family
Reviews
Anyone who loves to cook and entertain will appreciate the amenities in this traditional two-story house plan. The L-shaped kitchen hosts multiple workstations, including an island with a downdraft cooktop. A built-in wall oven, pantry and desk increase the efficiency of the room. The kitchen merges with a breakfast nook, which opens to a patio, just right for dining alfresco. The fireplace in the spacious family room cheers this open family area. Entertaining takes place at the front of the house. Columns form boundaries for the living room, dining room, and the formal two-story foyer. There's a coat closet and storage space beneath the elegant staircase. A double garage polishes off this level. Double doors at the top of the staircase lead to the master bedroom with a vaulted ceiling. Look up in the bath. A skylight presents a view of the stars. The washer and dryer are in an alcove near the bedrooms and baths, where laundry is generated. Small and affordable, this narrow lot design is well suited for a couple or a small family.

